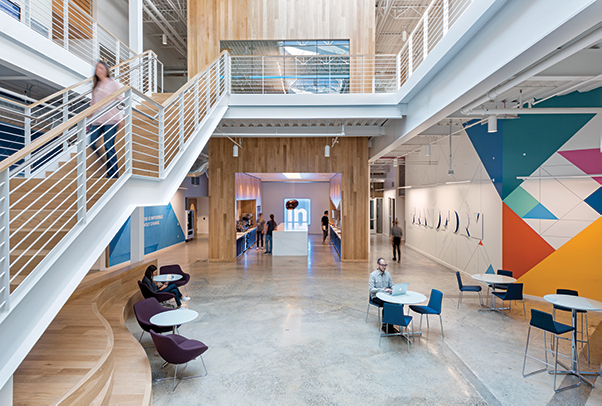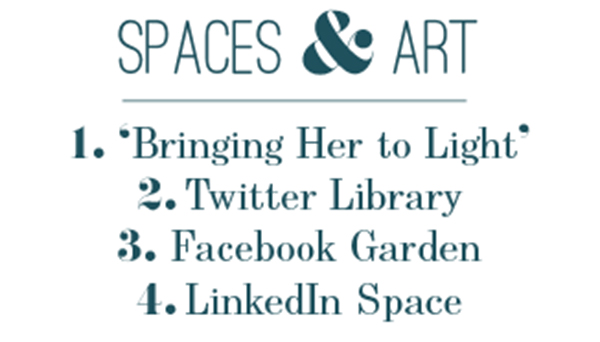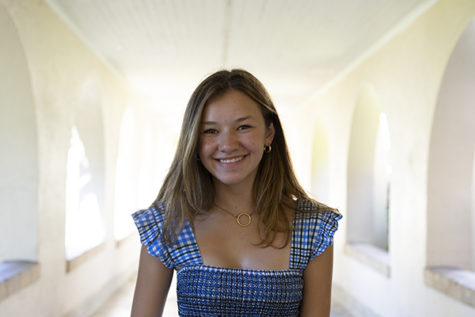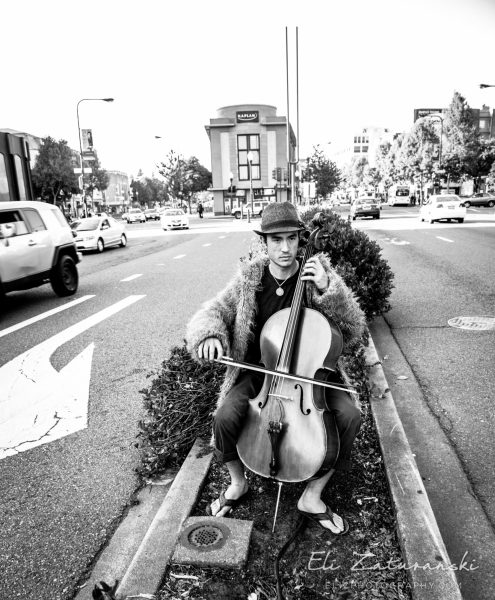Optimal Offices
Silicon Valley offices are rapidly evolving from a sea of lifeless desks to bright, interactive spaces, boosting productivity and the overall atmosphere for their employees.
The celebrated television series “The Office” depicts bleak cubicles, bland floor arrangements and undecorated walls, a style that greatly deviates from the advancing office design revolution that has been visibly mobilizing within the Silicon Valley.
This movement, stemming from a combination of influences, both situational and forward-thinking, has allowed for Silicon Valley to become home to some of the most contemporary, collaborative and lavish workspaces. The stylistic transition includes open floor plans, residential style accessory spaces, purposeful and locally reflective art installations and a general push towards attractive and collaborative environments for workers.
Silicon Valley spaces are not only designed beautifully because of the business’ superfluous funds or personal style desires by the companies leaders but are also used to draw in tech’s greatest talents. Tracy Hawkins, Twitter’s Global Head of Real Estate and Workplace, explained how the office spaces help build the company from the inside out. “I think there are a lot of companies that are not pure tech that are taking this [movement] on because it’s the fight for talent, and so people just don’t expect certain comp and benefits, they also expect a certain environment,” Hawkins said.
In order to design an environment that best fits those who utilize it, both Hawkins and Lauren Gallegos, the Design Manager at LinkedIn, aim to formulate an office space that genuinely represents the local area. “The way to build a great space is to sit down with the people who need to use it,” Hawkins said. There have been meetings in which her design team asked employees about places they usually take clients or the type of places they go after work. After utilizing design inspiration platforms, such as Pinterest, to highlight style preferences, the employees “gave us a really good idea of the type of space they wanted to be in, not the type of space we wanted to force them into,” Hawkins said. According to Hawkins, global offices also seek to source their interior furnishings and decor locally, creating a sense of local pride within their employees. This can be seen through the use of pieces by local carpenters, tile-makers, and artists.
These artisans are another way to institute pride within employees, incorporating individualized pieces throughout the walls, floors and outdoor areas. The Twitter headquarters in San Francisco recently renovated their seventh floor and incorporated a variety of pieces that speak to both the internal San Francisco community and also to the mission of their company. One of the murals incorporated on this new floor is titled “Bringing Her to Light”, inspired by the #SheInspiresMe initiative formed by an employee resource group at Twitter aiming to elevate and include women at the company and wider tech industry. It was designed by two San Francisco natives and depicts ‘female disruptors,’ the specific figures chosen by the individuals of the Twitter Women initiative themselves. The center displays the three women who restarted the #BlackLivesMatter campaign, uniting the mission of Twitter, the team’s emphasis on women’s equality and simultaneously championing local artists.
At LinkedIn, there is an Environmental Spaces team that works on implementing both pieces with longevity—for those looking at them each day—but also rotating installations by artists from the immediate community. “Our environmental graphics program is very conscious of creating something that might not look the same every time you look at it and then finding the right space for that,” Gallegos said. Large companies have had the opportunity to bring forth these local artists in a setting where their work is being viewed by many. “A really big value that LinkedIn has is the value of transformation, and when it comes to art, that is a really great opportunity to raise up people that are local,” Gallegos said. To move forward with this, one of the team’s leads is working on fostering an internal arts program that is attempting to display the art from the companies global employees.
Aside from these wonderful visual elements, the functionality of an office space is essential, particularly in Silicon Valley where square footage is sparse and pricy. An open floor plan, featured in all Twitter offices, is not only more spatially efficient, allowing for various project teams to move around effectively, but also fosters synergistic conversations and ideas. An arrangement of desks that are surrounded by conference rooms creates a type of neighborhood, serving as an interactive community within the larger office. Additionally, at both office spaces, there are carefully designed accessory spaces that have specific “personalities,” providing a platform for choice in how an employee will spend their workday. Innate cafés, libraries and outdoor terraces, serve as hubs for creativity, personal space and focused work.
The crown jewels of Facebook’s campus are considered to be their rooftop gardens. Verdant and spacious, the gardens act as space for people to gather their thoughts and ideas. The gardens are home to primarily native plants, but also flowering trees and art installations. “You basically have this huge park on top of these buildings,” Dan Zigmond, Director of Analytics at Instagram, said. Flooded with trees and flowers, this garden acts as a perfect getaway that adds to the outdoor aspects of the office.
The accessibility and centralized location of these spaces allow for casual interactions between individuals that bring collaboration into the company. “I think having these casual interaction places where you can grab a coffee and run into someone, or have somewhere to sit when you just come up with an idea is really important to the business as well, it’s where all of the great ideas come from,” Hawkins said.
These spaces offset the absence of the old, isolated offices, attempting to characterize a residential feel that creates a comfortable atmosphere for employees. “You are moving folks out into the open plan because it is more efficient,” Hawkins said. “But then at the same time you are trying to make a space that people want to be in, so they don’t feel as they have been forced out of their office, so what do they get in exchange?” This compensation also comes from the fact that people no longer operate on a typical nine to five schedule. “If you’re somewhere and you’re spending more time at the office than you actually are with your own family… it’s almost that home from home,” Hawkins said.
Modeling this blueprint, Palo Alto’s HanaHaus is a hub for innovation and creativity, offering a space with the same emphasis on focused thinking and networking, but open to the public. Led by the vision of Hasso Platner, co-founder of German software company SAP, HanaHaus provides a world-class coffee experience, while fostering a notable environment of community and networking.
Much like Twitter and Linkedin, the community’s needs did not go without consideration. “The SAP team working on this project [did] a lot of customer research to find out more about what would be valuable to the community here,” Lara Redmer, Leader of Business Development at the Palo Alto HanaHaus, said. “They identified having a combination of a coffee shop and a workspace, kind of taking having a cup of coffee to the next level.”
Along with Twitter, SAP also desired the same local representation in the HanaHaus and they ultimately decided on partnering with Blue Bottle Coffee. Blue Bottle made their first appearance as a single cart at the Oakland Farmers Market and gained multiple investors, becoming an international presence with their minimalistic design and caffeinated creations.
Down to the last paint swatch and whiteboard marker, SAP’s talented group of designers honed in on the atmosphere and experience they wanted to create. “It’s almost calming the way you walk in, especially with the fountain that we have,” Redmer said. “The courtyard is very open, then you have the free seating in the cafe area. You move inside the workspace and it gets more private as you [go] into the meeting rooms, [which is] exactly the idea.”
The 1920’s building boasts a minimalistic design, combining the century-old architecture with modern concrete floors. Lively pale green trimmings accent the white walls, along with the abundance of natural light that floods in from all directions. Versatility is a prominent component as well, as the open concept accommodates everyday walk-ins along with larger corporate events.
HanaHaus offers a wide range of workspaces, from an interactive congregation of couches nicknamed “Community Corner,” much like Twitter’s desk configurations, to various styles of boardrooms for a quieter and private space. Nonetheless, their equally open floor plan strongly promotes interactions and networking between strangers. “It’s easier to reach out to people because everyone is interested to get feedback and learn more about what people are working on, so I think that it doesn’t feel that intimidating to reach out to someone,” Redmer said. “Everyone inside here is equal because they’re just working, there’s no hierarchy.”
Redmer said that they hope their customers will bridge the gap normally present in many working environments, and take advantage of their open space to connect with others. “In a traditional office, it can be very intimidating, but here it feels natural,” she said. “Having a more collaborative setting, and the noise level and bustle is also very different from a traditional office setting. It’s so easy here to network and reach out to people and just get to know someone new on a daily basis.”
HanaHaus works to further contemporary brainstorming methods. “We provide whiteboards, sticky notes and we have IdeaPaint in all of the conference rooms so people can actually write on the walls,” Redmer said.
Due to the booming success of their first and only location, HanaHaus plans to bring their forward-thinking designs and ideas about productivity and networking to Southern California. As they continue to gain popularity, Redmer projects that other companies will follow their lead, as “HanaHaus has this buzz and life to it that’s unlike any other workspace.”
The pull of these contemporary collaborative office spaces may be enough to force other companies to rethink their design. “When I walk out of Silicon Valley, I still see a lot of the old style, and people are scratching their heads as to why they can’t keep [employees],” Hawkins said. Although the price is a glaring factor limiting the redesigning of many office spaces outside of the Silicon Valley, companies may begin to align with this stylistic movement as newer generations begin to
fill their desks. Relating this to the wider role that these design teams play, Hawkins stated that non-traditional tech companies are “reaching out because they want to emulate this type of environment.”











